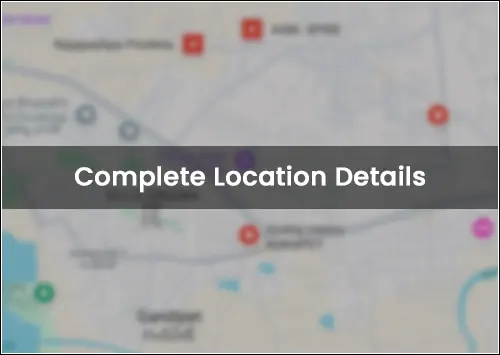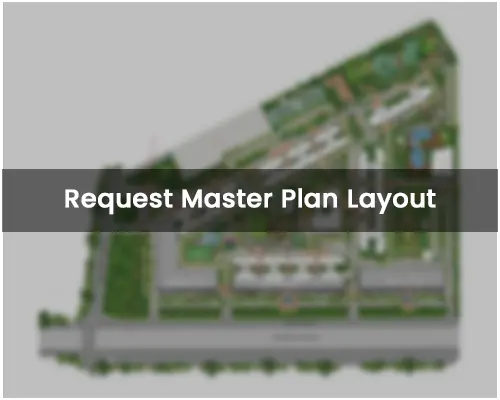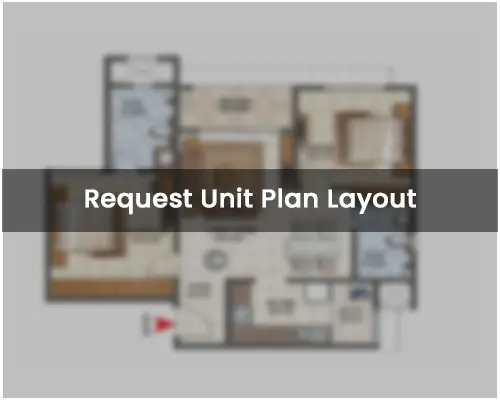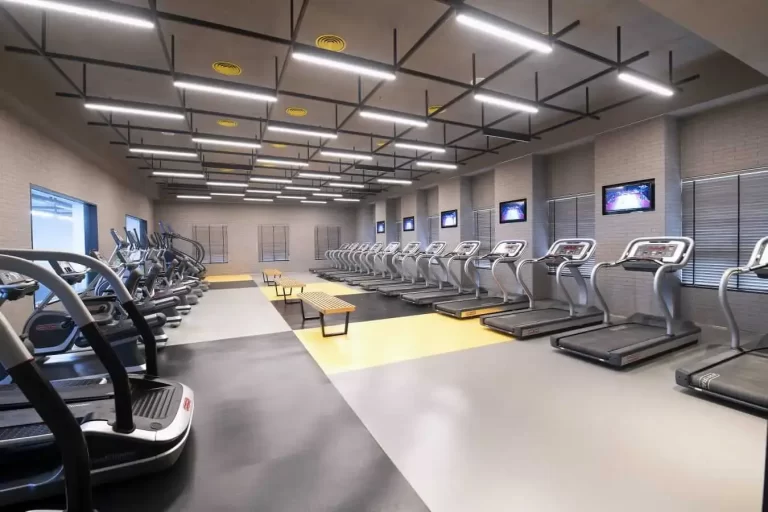Tata serein
At Pokharan Rd Number 2, Thane West
Land Parcel 7 Acres
Floors G+40
◆ Total Towers : 6 Towers
Floors : 29 Storey
Status : Nearing Possession
Prime Location*
Spacious 3 BHK with Deck, 3.5 BHK Apartments Starting Price
Rera : P51700052235
Pre-Register here for Best Offers
Welcome to Tata serein
Serein by Tata Housing At Pokharan Rd Number 2, Thane West Ensconced along the illustrious address of Pokhran Road 2, emerges the crowning gem in Thane's resplendent real estate panorama. Serein by Tata Housing, stands as the pinnacle of opulent living and beyond with its Iconic Glass Facade Towers. Savour the seamless coming together of modern design, verdant splendor, and discerning ready-to-use amenities. Live in a glorious 3bhk flat in Thane, offering a living experience that is both secluded yet seamlessly integrated with the rhythms of urban life. Each facet of Serein is meticulously crafted, all while safeguarding the sanctity of the natural surroundings, with the singular aim of cultivating a symphonic living experience.Tata Serein Pokharan Road 2 is a Project by Tata Realty situated in the most premium location of Thane West, at Pokharan Rd 2 offering 3 BHK Flats with the availability of Jodi Apartments. Also get Floor Plan, Price Sheet, RERA ID, Reviews, Possession Timeline, Construction Status, Location Advantages, Address, Amenities & Specifications. Tata Serein Thane West has 8 Towers – floors range from 29 - 31 Storey. Show More

Highlights
Spacious & Efficiently Well- Planned Layout
Rare mixture of modern design & amenities.
Applied for IGBC pre-gold certification
Architect by the world renowned Hafeez Contractor
Exclusive Bigger units possible because of the column-free layouts
80 meter podium with well-planned amenities between the 2 towers
Tentative Area & Pricing
| Type | Area | Price (OnwardS) | |
|---|---|---|---|
| 3 BHK + Deck | 1072 Sq.Ft. | ₹ 3.25 Cr* onwards | Complete Costing Details |
| 3.5 BHK | On Request | ₹ On Request onwards | Complete Costing Details |
Amenities of Tata serein , Thane
Gallery of Tata serein







Location Advantage

- Thane Railway Station - 11 Min
- St. Xavier’s High School - 7 Min
- Singhania School - 5 Min
- Hiranandani Hospital - 15 Min
- Jupiter Hospital - 10 Min
- R Mall - 15 Min
- Korum Mall - 12 Min
.png)
Schedule a Site Visit

Pre-Register here for Best Offers

Instant Call Back

Free Site Visit

Best Price
Instant Call Back
Free Site Visit
Best Price










